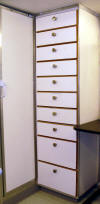
Storage...
Every grooming space needs storage, all the more so for one that moves. Like most of the systems in the vehicle, there was no perfect off-the-shelf solution. There are three primary storage areas:
-
The street-side cabinet, along with the refrigerator
-
The drawer unit next to the bathroom
-
The "attic" at the front, overhanging the cab
These all became their own projects.
 |
This picture shows the streetside cabinet, with the refrigerator
open. This unit was a challenge due to the requirements for
ventilating the refrigerator. It seems counterintuitive, but
the fridge cools by burning propane.
More on that here... As for storage, there is a drawer filling in the space over the fridge, and a cabinet space holding a vacuum cleaner and shelves, used primarily for towels. We had a stainless steel door fabricated since it is right next to the bathtub. This picture also shows the quartz material countertops. |
 |
This ten drawer unit offers quite a bit of storage. Drawers are built from oak, thoroughly waterproofed and fronted with Formica, mounted on heavy-duty steel slides. The pulls on the front connect to a custom blind latch to keep the drawers closed during transit. |
 |
The attic storage space is primarily the portion above the drying cage/counter area. The right side of the attic, behind the control panel, hold the microwave oven and a variety of connections and controls, including the primary computer. |